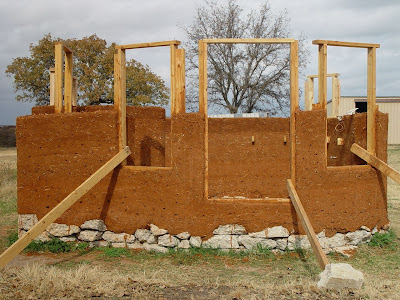This post is for those considering building with cob in areas where ants are plentiful. The building site has had a population explosion of ants this summer. An ecologically friendly building may encourage some ant habitation but it isn't desirable to have ants compromising walls by tunneling or being able to enter the interior of the finished structure.
This project has had a couple of setbacks due to my unwittingly creating an environment favorable for the presence of ants. Below are some strategies that will be followed from this point forward to minimize the creation of desirable ant habitat. If you know of any other strategies please let me know and I will post them here.
1. Cover walls as little as possible. A cover over a wall or floor will encourage habitation.
2. Use mortar in foundations. Unmortared foundations allow passage and voids for habitation.
3. Gravel with cob on top is ant habitat. Ants love the voids in gravel and the protective layer provided by cob.
Here is a very helpful post from Kindra at claysandstraw.com regarding mortaring.
http://www.deatech.com/pipermail/coblist/2006/009681.html
And here is other helpful information from this same list regarding ants and cob.
https://www.google.com/search?q=ants site:deatech.com
We had a period of rain over several days for which we are very thankful for in this area of drought. I had the walls covered very well for several days to prevent any erosion by rain. Upon uncovering the walls an ant nest was discovered in the top of a wall three feet off the ground. Needless to say they could not stay there and the nest had to be removed.
Going forward I am not going to cover the walls at all with one exception. I will cover on the top of the section of wall currently being constructed with burlap during daylight hours to prevent the sun from drying out the top layer of cob.
Suspecting that more ants may have moved in I stopped all building and began evaluating the structure. There was evidence that ants were nesting in the newly constructed bench. After a lot of pondering the decision was made to remove the bench altogether. Here is the bench prior to removal.
The top eight inches of cob in the bench was removed which was no small task. No ants were found. However, upon arrival at the gravel layer of the bench the suspicions were confirmed. Several ant nests were present inside the bench. A day later the bench was out.
This is the bench now. Waiting to be recycled into a wall.
Having learned that gravel with cob on top makes a great ant habitat an evaluation of the walls was started. There was evidence that ants were present in the foundation immediately below where the nest was removed from the top of the wall. Ants sense vibration and they go into a defensive mode when vibrations occur. Banging on the top of the wall with a shovel confirmed the suspicion as ants began streaming out from one section of foundation. At this time I don't know how much wall, if any, has been compromised. If the bench is an indication their preference should be for the gravel in the foundation. The voids created by gravel seem preferable to having to mine tunnels in the clay and sand. I'm not certain what will be done to this wall section yet.
Somewhat satisfied I sat on the subfloor where the bench used to be, enjoying the shelter the cottage was providing from the wind. A minute later I looked down to see my leg covered with ants! Ants are also under the subfloor, likely sheltered by the urbanite chunks and gravel that were installed earlier in the year. Again, I'm not certain what will be done here, if anything. Removing the subfloor might encourage them to relocate. But installation of the stone floor and grout should create an impermeable barrier.
Although I'm somewhat concerned over my cascading mistakes I remain undaunted. I'm going to resume building now until it appears that this approach is no longer viable. Then I'll start over, but more knowledgeable.




















































