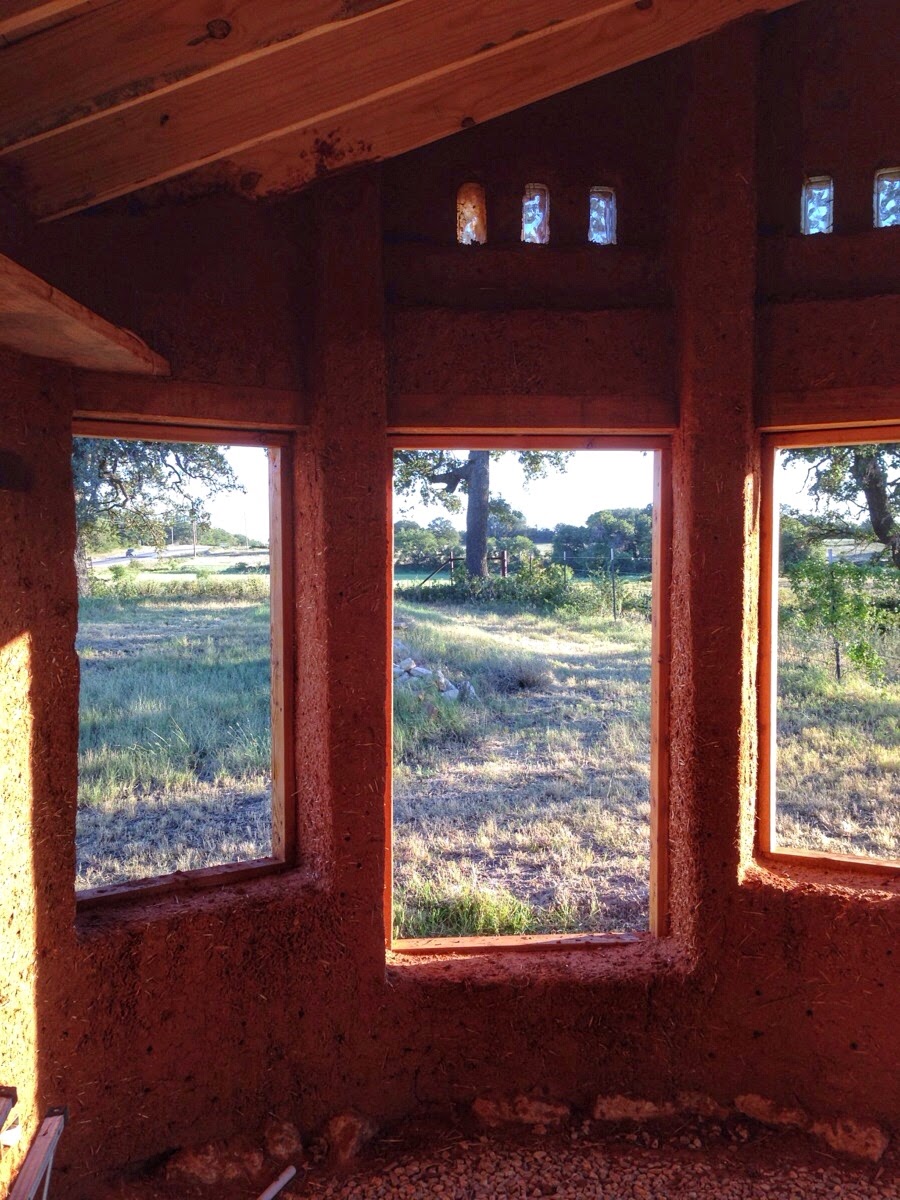The walls are finished! There will be no more wall construction on this project. All work from this point forward is finish work.
The walls were built in 104 days spanning 13.5 months. All the work was done myself with the exception of two days where I had helpers. I started wall construction on August 31, 2013 and finished on October 15, 2014.
This was the last section of wall to be completed. It was above the door. This is what it looked like before, from outside.
And this is what it looked like after, from inside. 591 batches of cob were prepared for wall construction. It is estimated that 8900 balls of cob were placed into the walls.
This is the loft where I'll be sleeping in a few months time.
And this is a view out of the loft window. Based on the amount of cob prepared I'm estimating that the building weighs about 70,000 pounds (32,000 kg) including the recycled concrete foundation.
I figure I lifted the weight of the building about five to seven times over moving materials around. Was it a hardship? Not at all. The work was broken into small chunks and it was enjoyable, perhaps the most enjoyable thing I will do. Ever.
And the reward for all the work is yet to come.


























